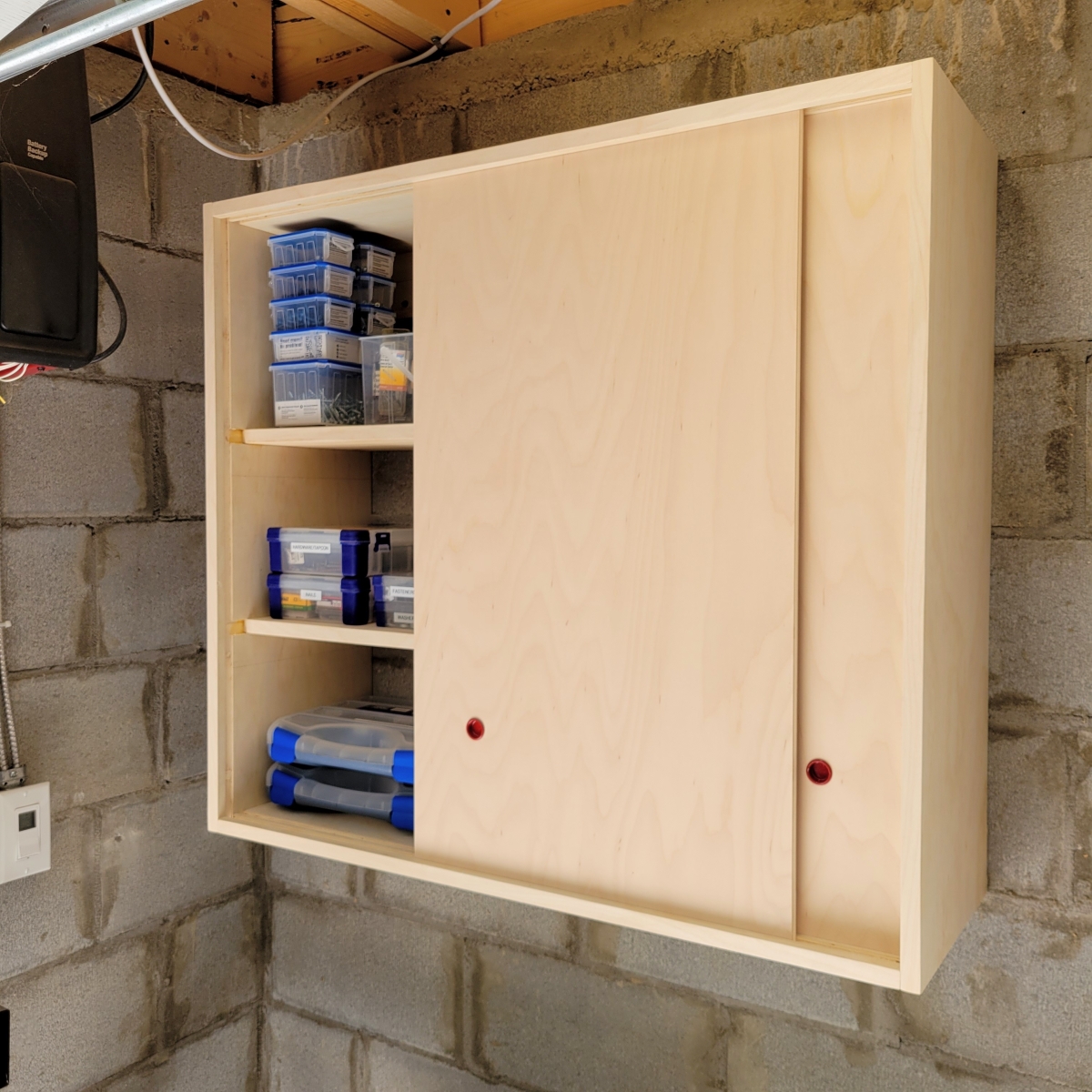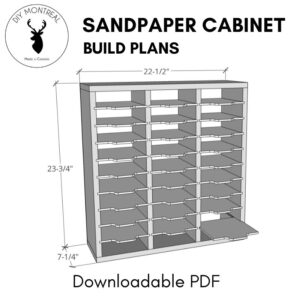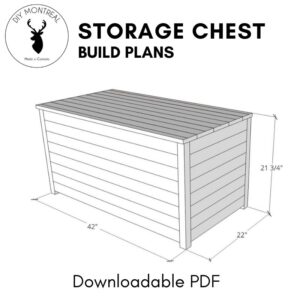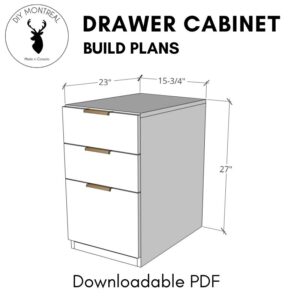Description
***BUILD PLANS – PDF DOWNLOAD***
Add storage to your garage or workshop with this sliding door cabinet. The cabinet is designed with a French cleat mounting system that can be hung on any type of wall.
The sliding door tracks are cut using a router; no special track hardware required! Less than one sheet of 3/4-inch plywood and half a sheet of 1/2-inch plywood required. The full list of tools and materials recommended for this build can be found in the project tutorial.
These downloadable plans include 9 pages of detailed information including: dimensions, cut lists, 3D assembly diagrams, materials lists, step-by-step instructions, tips and other resources.
These plans are designed to be used in combination with the YouTube video which provides step-by-step instructions.
Cabinet dimensions: 32″ tall x 36″ wide x 12″ deep
*Measurements in the plans are imperial, not metric.







elliott_handcrafter (verified owner) –
Great and simple storage cabinet. I made two. Plans are the best I have purchased as far as information included, attention to detail, figures and labelling, and general instructions / sequencing. Top notch.
Doug Keith (verified owner) –
The older I get, the more I appreciate a guideline to keep me on track – even on a “simple” build. This plan is very clear and concise – both the drawings and text. It is the best I’ve seen to date.
Doug Keith (verified owner) –
This is a great plan; probably the best I’ve ever purchased. It is very clear and concise – both the drawings and text. While the cabinet may be a “relatively” simple project, it is quite helpful to have such a well-written guide to follow. I look forward to more of your projects.