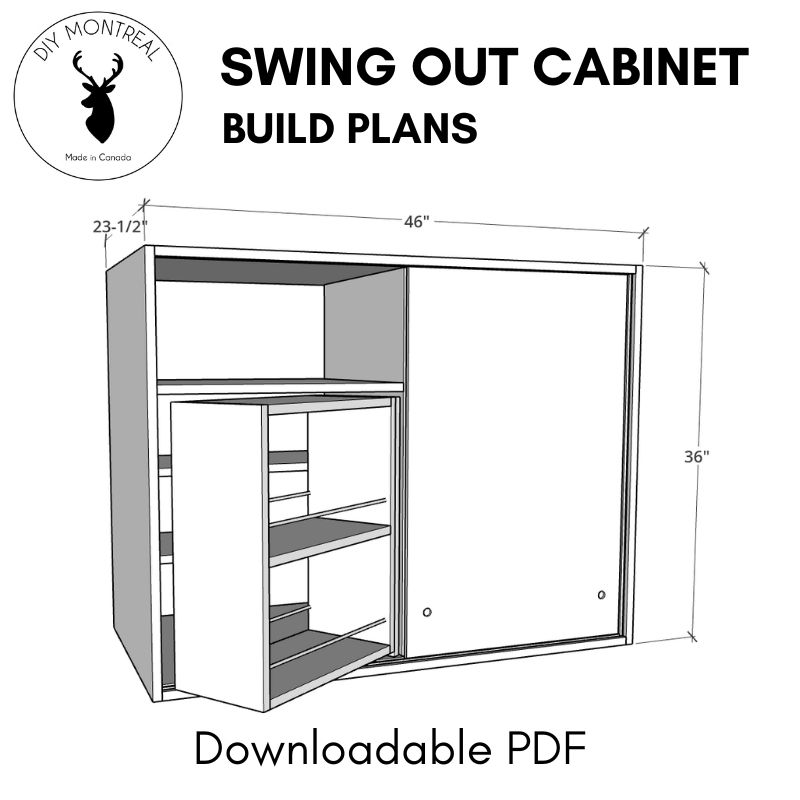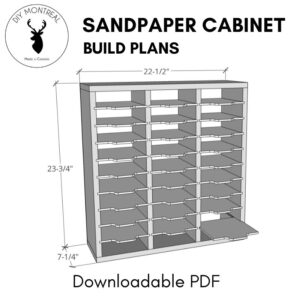Description
***BUILD PLANS – PDF DOWNLOAD***
Add storage to your garage or workshop with this unique storage cabinet. It has sliding doors and offers double-depth storage: swing out shelves in the front and adjustable shelves at the back. The cabinet is designed with a French cleat mounting system that can be hung on any type of wall.
The sliding door tracks are cut using a router; no special track hardware required! 3/4-inch plywood is used for the cabinet frame, while 1/2-inch plywood is used for the sliding doors. The full list of tools and materials recommended for this build can be found in the written article.
These downloadable plans include 14 pages of detailed information including: dimensions, plywood cutting diagrams, 3D assembly diagrams, materials lists, step-by-step instructions, tips and other resources.
These plans are designed to be used in combination with the YouTube video which provides step-by-step instructions.
Cabinet dimensions: 36″ tall x 46″ wide x 23-1/2″ deep
*Measurements in the plans are imperial, not metric.






Reviews
There are no reviews yet.