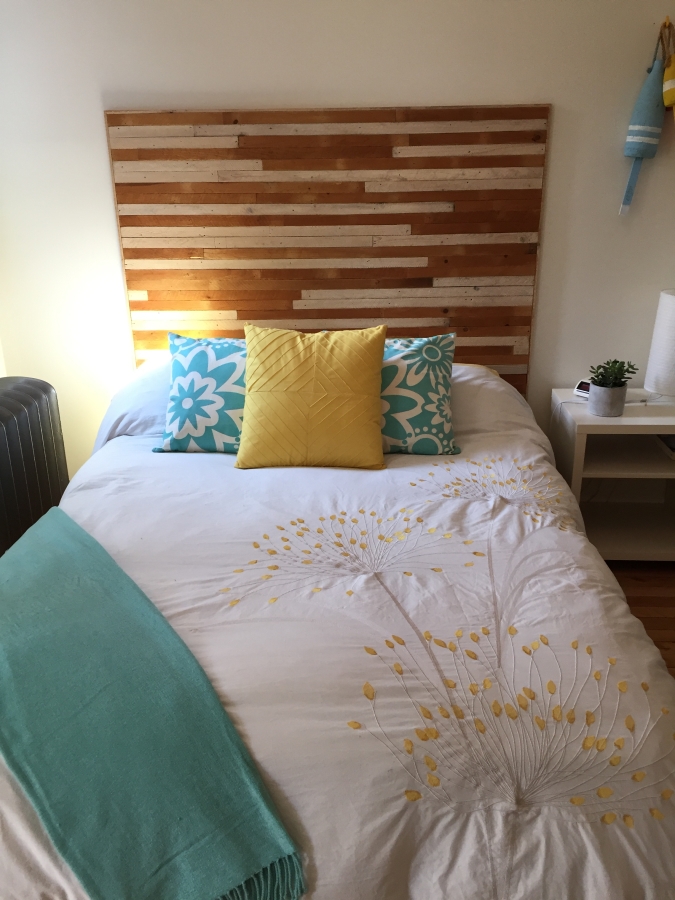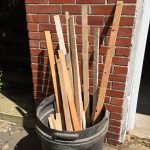
 If you’re in the process of renovating an old home with plaster walls, this headboard project is right up your alley. When we renovated our 1920s original very pink bathroom, we opened up a wall to make the bathroom bigger. While doing so, we carefully removed the lath from the wall we suppressed and saved the lathfor later. We weren’t sure what we would use it for, perhaps an accent wall, but we thought it might makea cool feature somehow. Then one day my spousecame up with a great idea for a headboard for the guest bedroom.Words of wisdom “always salvage old materials when you can”.
If you’re in the process of renovating an old home with plaster walls, this headboard project is right up your alley. When we renovated our 1920s original very pink bathroom, we opened up a wall to make the bathroom bigger. While doing so, we carefully removed the lath from the wall we suppressed and saved the lathfor later. We weren’t sure what we would use it for, perhaps an accent wall, but we thought it might makea cool feature somehow. Then one day my spousecame up with a great idea for a headboard for the guest bedroom.Words of wisdom “always salvage old materials when you can”.
Here’s how you canbuild this plaster lath headboard.
 Hammer out the nails
Hammer out the nails
I first started the messy task of removing all the nails from the old wood lath. Since the lath has been living inside plaster for a hundred years, disturbing it like this creates a lot of dust, so wear a mask when doing this. I used a couple old wood blocks that I put on my work table. Placethe lath on the blocks with the nail heads facing down and in a way that the heads are between two blocks. Then just gently tap with a hammer and the nails will come out quite easily.
Cut the ends clean
I found that the ends of the lath pieces were sort of jagged and uneven so I cut off the ends using a miter saw. You can cut a few at a time to speed things up. This way all the pieces were square to make sure there were no visible gaps when assembling.
Measure the size and positioning
This is the most important step. Remember, “measure twice, cut once”. First measure your bed frame’s width. You want to make sure the headboard is at least as wide, then add 2 inches on each side. For my headboard, I actually left an extra 4 inches on each sidein order to allowfor a future Queen size bed. My current double bed frame is52″ wide so I went with aheadboard width of 60″.
The headboard will “float” as it will be screwed to the wall. The bottom of the headboard shouldbe placed just below mattress height, so keep that in mind when determining the headboard’s overall height. Other than that, it can be as tall as you like. I went with a 4 foot tall (48″) headboard.
Next up you need to fix the plywood to the wall. I recommend using 1/2″ plywood as is is lighter to manipulateand sturdy enough for this project. I also recommend that you have your pieces cut to size in store (they’ll do this for about $1 per cut at Home Depot). If your headboard height is more than 4′, you’ll need to use 2 sheets of plywood. Try to privilege horizontal joints over vertical joints.
Install the plywood on the wall
 Now it’s time to determine the positioning on the wall. Remember that the height should be a few inches below mattress height. Start by placing a 4 foot level below mattress height and draw a horizontal line. Next, draw a vertical line to mark the left side of the headboard positioning. If you made the headboard a bit wider than your bed frame, keep that in mind.
Now it’s time to determine the positioning on the wall. Remember that the height should be a few inches below mattress height. Start by placing a 4 foot level below mattress height and draw a horizontal line. Next, draw a vertical line to mark the left side of the headboard positioning. If you made the headboard a bit wider than your bed frame, keep that in mind.
At this point, you should use a stud finder to locate any studs located in the wall behind your bed frame. Use your 4 foot level and mark vertical lines on the wall extending below the lower horizontal line you drew. This will allow you to still see the marks once the plywood is in place.
Have someone hold the plywood up against the wall aligned with the marks on the wall. Check that the plywood is indeed level with your 4 foot level. Drive 2″ or 2.5″ wood screws using a drill or impact driver in order to anchor the plywood into the wall studs. Use at least 4 screws per stud (more if your headboard is higher than 4′). Make sure you drive the screws all the way in so the head is flush with the plywood.
Nail the lath to the plywood using a brad nailer
Now the fun part begins! I love any excuse to use my nail gun, so this was a real treat. Start by placing your first piece of plaster lath in the top left corner of the plywood. Using a brad nailer and 1 inch brad nails (18 ga), nail the lath to the plywood. finish the row from left to right before moving down to the next row. To complete the row, measure the length requiredfor the last piece and cut to size using a miter saw. Occasionally stop to check that you are still level using your 4 foot level and adjust accordingly.
of plaster lath in the top left corner of the plywood. Using a brad nailer and 1 inch brad nails (18 ga), nail the lath to the plywood. finish the row from left to right before moving down to the next row. To complete the row, measure the length requiredfor the last piece and cut to size using a miter saw. Occasionally stop to check that you are still level using your 4 foot level and adjust accordingly.
In order to achieve acontrasting look, make sure you flip over certainlath pieces. You’ll notice one side is lighter (the side that was in contact with the plaster) and one side is darker. Try to alternate between light and dark to achieve the best look. Also, try to avoid lining up butt joints from one row to the next. Aim for a random pattern by alternating shorterand longer lath pieces.
Cut lath to make trim (optional but gives a cleaner look)
In order to give your headboard a more polished and finished look, it’s a good idea to cut some trim pieces out of your left over lath. Start by measuring the depth of your new headboard to the wall. Using a table saw, rip lath to the desired width. Use your miter saw to cut the 45 degree angles for the top corners. Finally, install the trim using your brad nailer.
Lightly hand sand
Now that the headboard is assembled, you will notice the lath is quite rough. While I liked the raw look, I was concerned my guests would end up with a splinter in their back. I therefore chose to lightly sand down the lath by hand to smooth it out a bit. Avoid using a power sander as this is likely to damage the frail wood.
Apply a finish
The final look is up to you. Some people like to stain and varnish the wood lath. We chose to use a natural color danish oil. However, this caused the lighter pieces to turn to a golden color, which isn’t what we were looking for. We wanted more of a Cape Cod look. So we ultimately decided to white wash the lighter colored pieces in order to contrast with the darker shade pieces. In the end, we were pretty happy with the outcome, and our guests definitely seem to appreciate their new bed.

