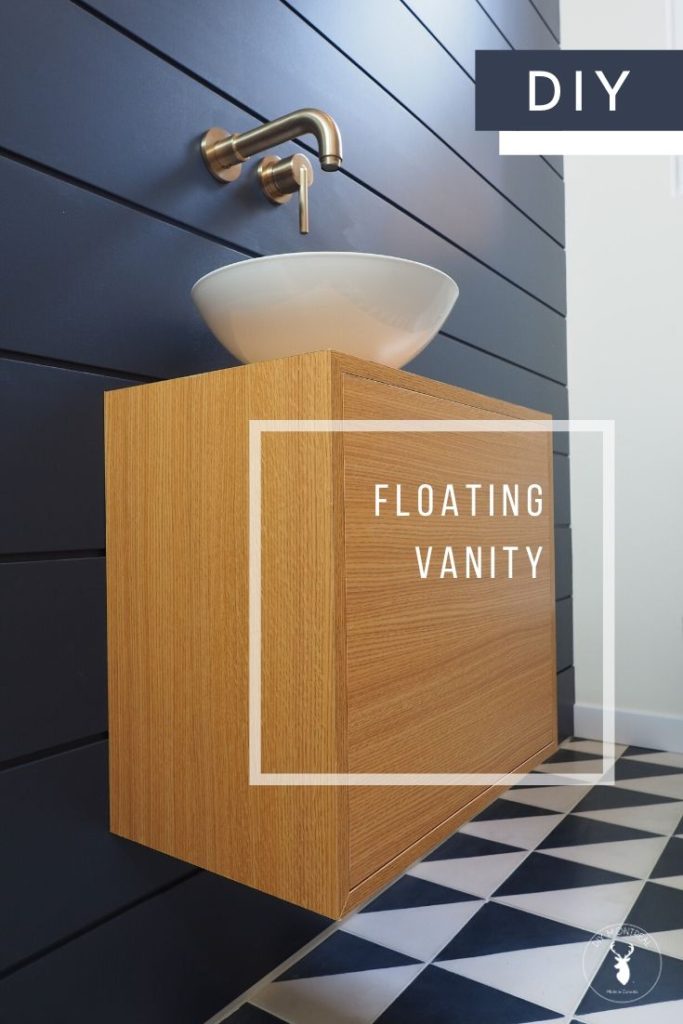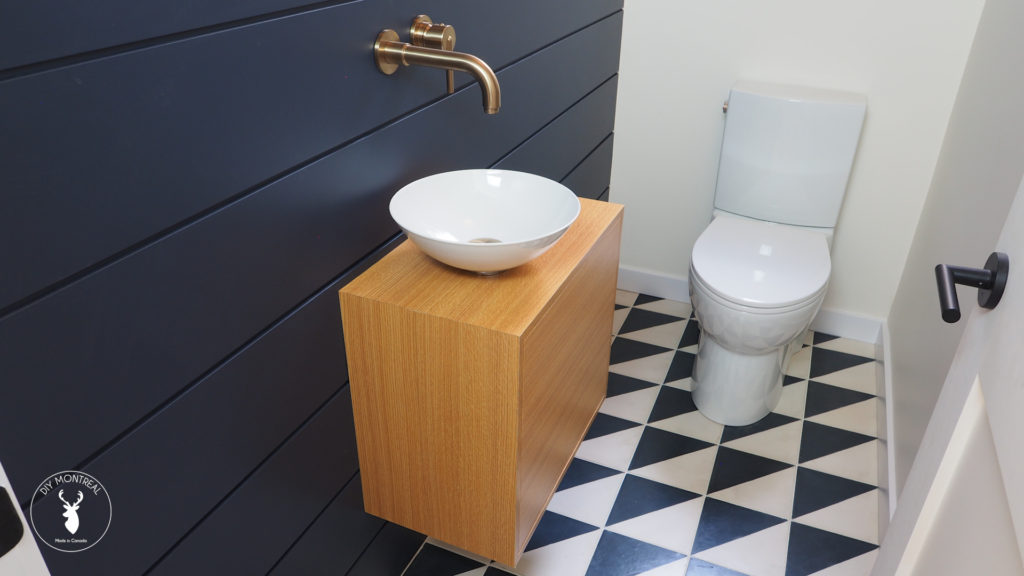I’ve been going through a major remodel over the past few months that included a brand new powder room. The bathroom is pretty narrow so I wanted a small custom wall hung vanity to fit with my vessel sink and wall faucet.
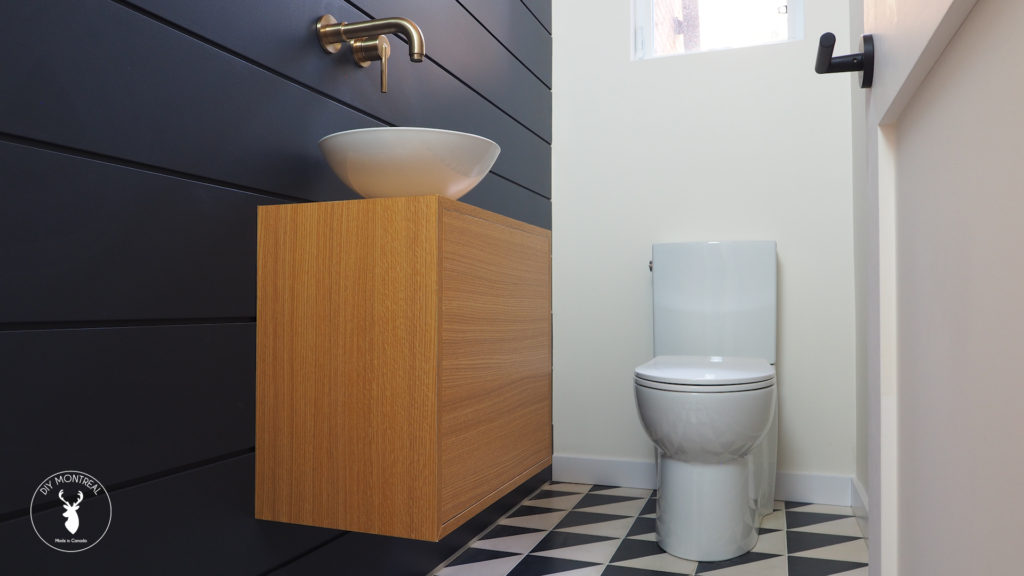
This tutorial explains how I built a floating vanity and how I installed it using wall mount hardware. So read on or watch the video below!
In my next tutorial, I’ll also show you how I installed the wall mount faucet and how to install the drain pipe plumbing. You can see that post here.
Tools and materials used
How to Build a Floating Vanity
For this vanity build I chose to work with pre-finished laminated particle board in hopes that this would help the vanity hold up to water better. I’ve never worked with this material before so this was a bit of a learning process.
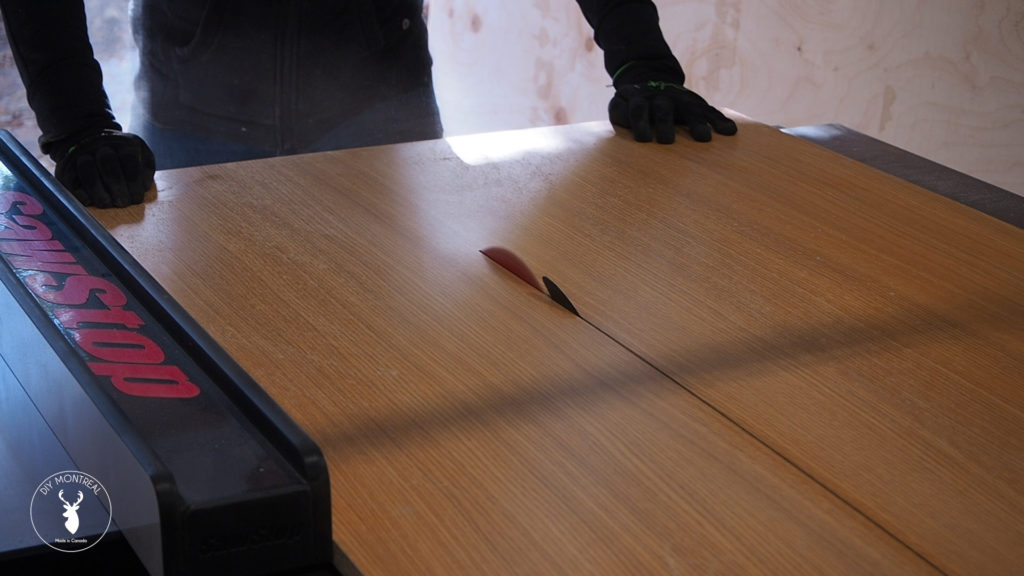
I started by squaring up one edge of the panel on the table saw then ripped it down to width. I could then use my miter saw to cut 4 panels to rough length, slightly longer than the final dimensions I’ll need. These will be the 4 sides of the vanity.
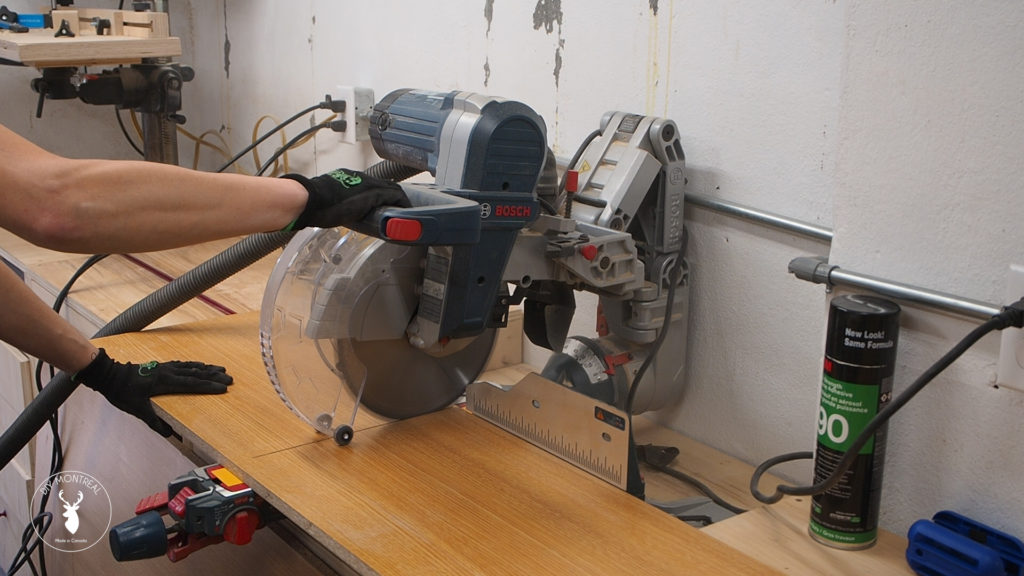
I’m going to use PVC edge banding that matches the laminated panels in order to finish the edges. Unfortunately, this isn’t the iron-on type of edge banding and it’s not pre-glued. Here I’m gathering all the tools I’ll need for this step (see links to tools & materials above).
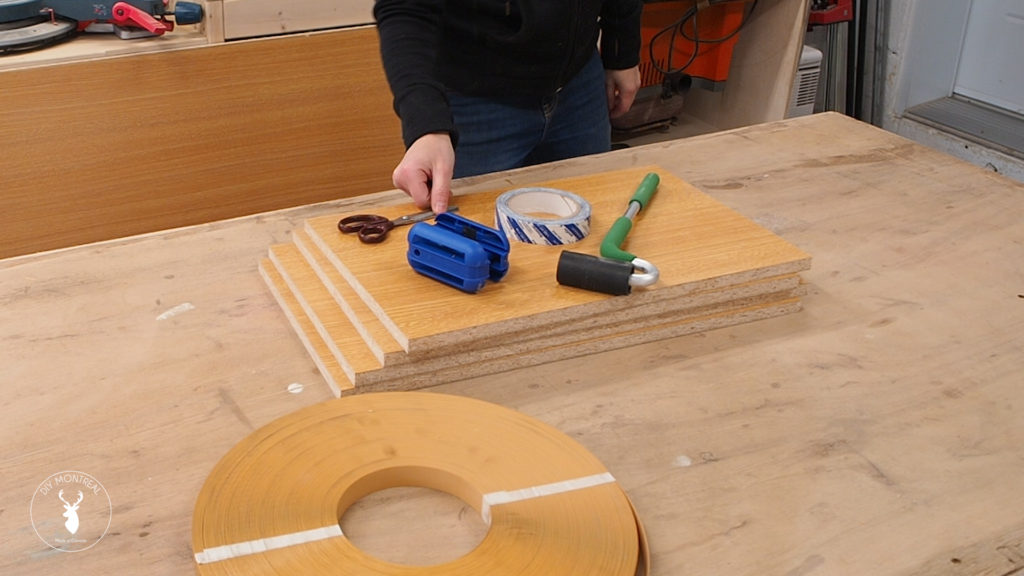
I did a few tests off camera using various adhesives and found that the most user friendly was SpeedTape, a really thin, super sticky, double sided tape made for edge banding.
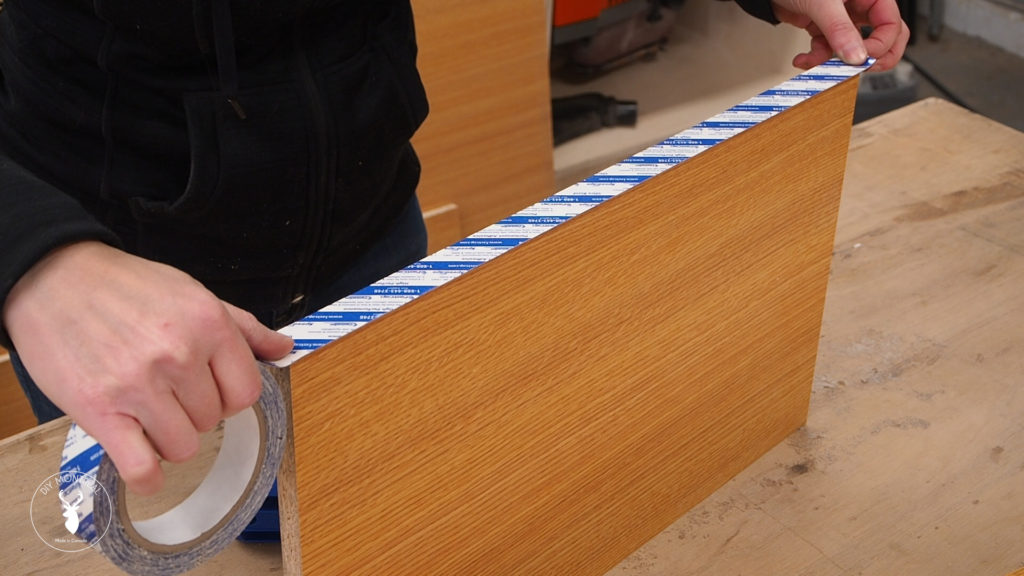
So after cutting a strip of edge banding slightly long, you simply apply the Speed Tape and pull off the backer paper.
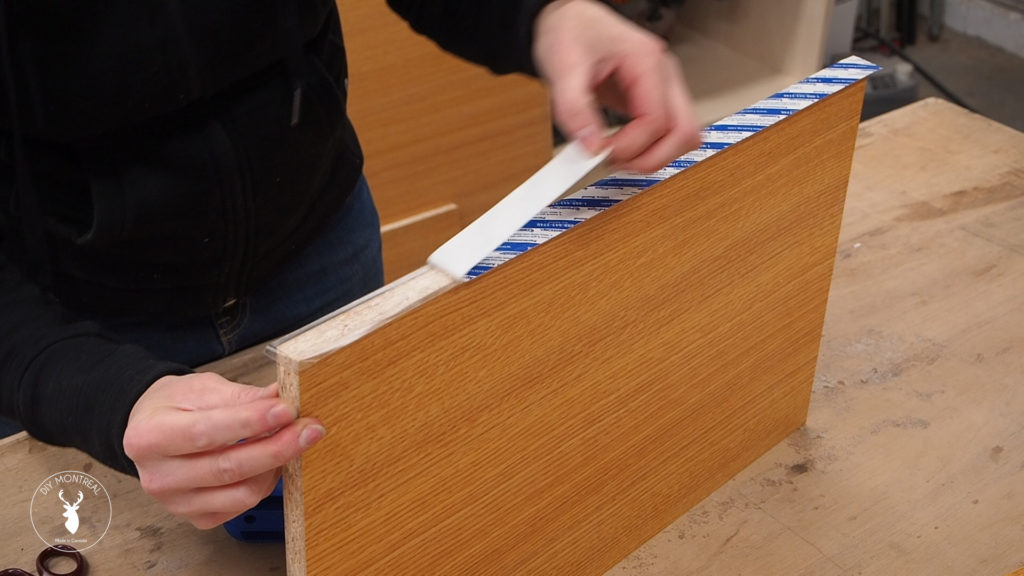
Then carefully position the strip of edge banding and press firmly using a roller.
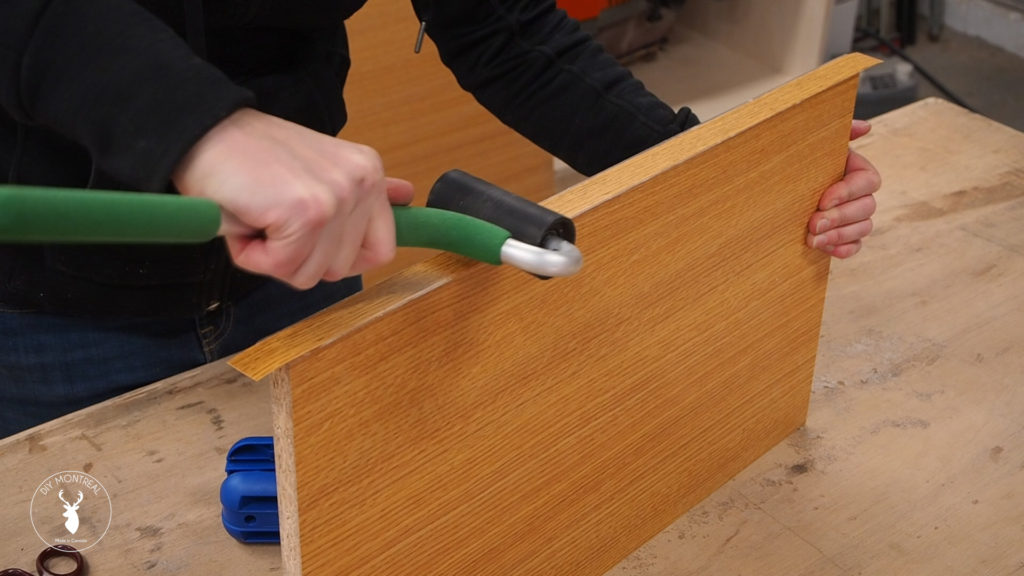
The edge banding is always a bit wider than the panel so the last step is to trim off the excess. This little trimming tool makes the job so easy: just squeeze and pull, and it trims both sides at once.
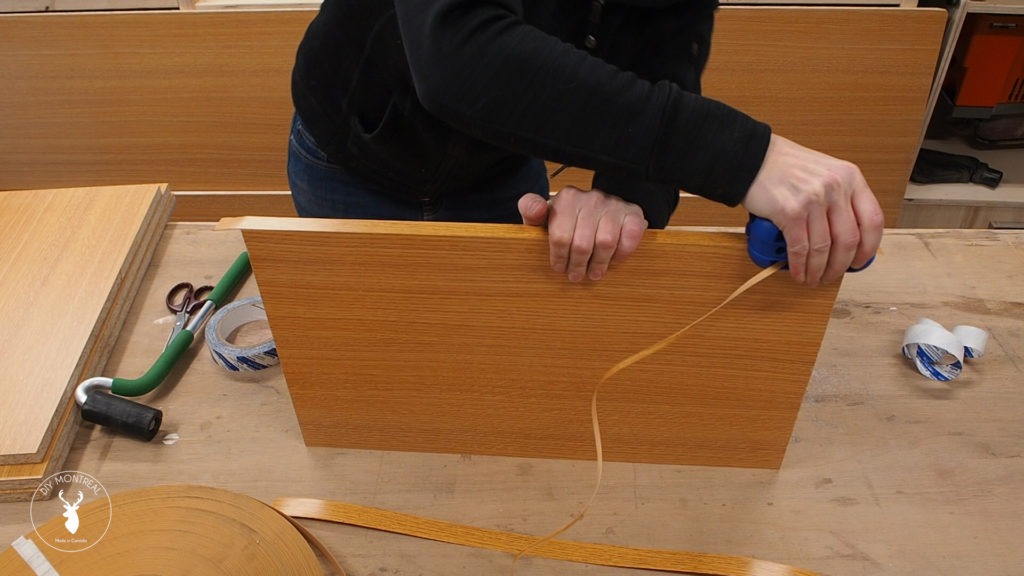
I’m going to be cutting the panels again so the ends don’t need to be perfect and so I just trimmed the ends with some scissors.
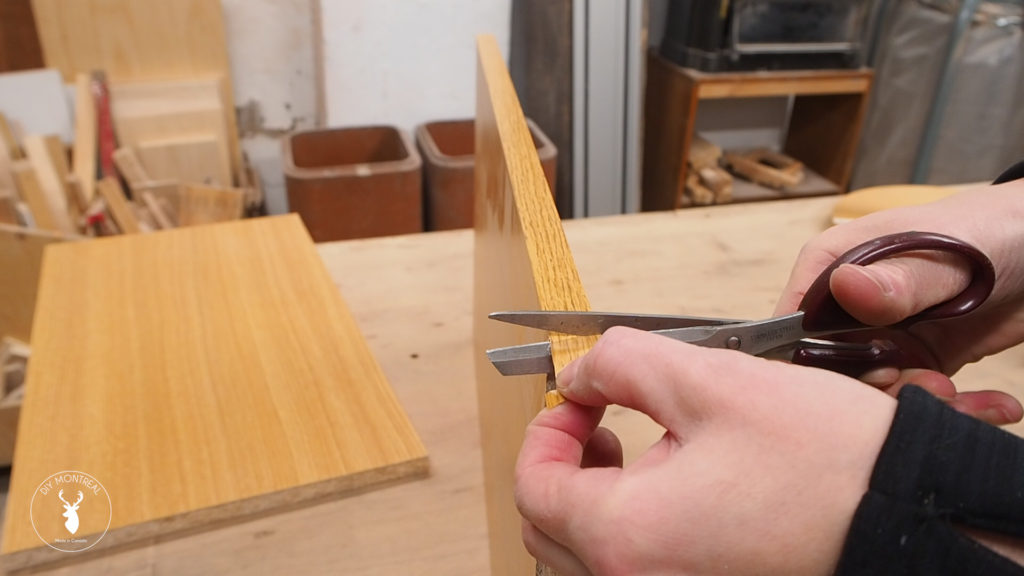
I had totally forgotten but I actually purchased a brand new melamine blade. Laminated particleboard is notorious for chipout and I wanted to do everything I could to make sure I got crisp clean cuts.
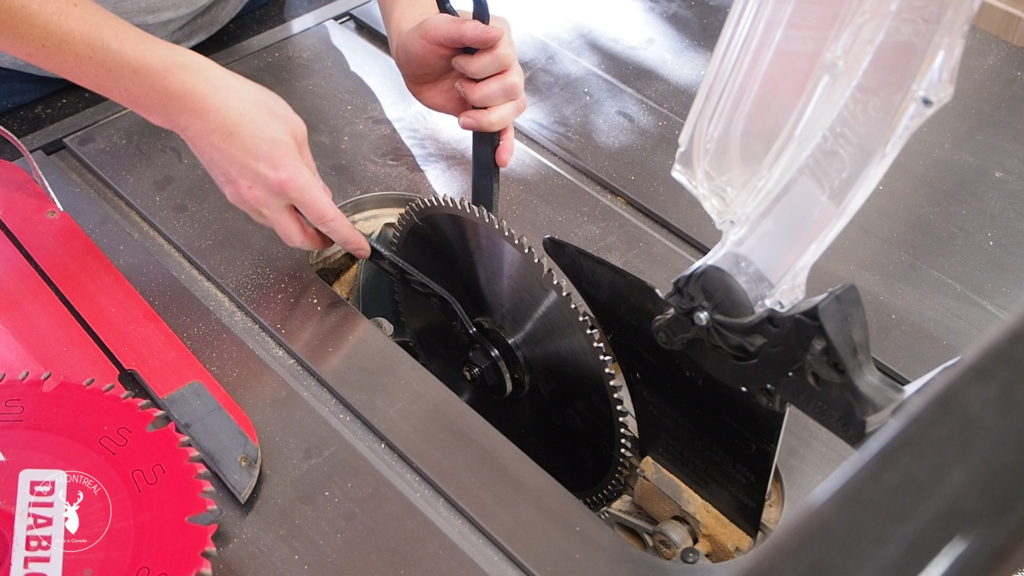
With the new blade in place, I set the blade angle to 45 degrees using my digital angle gauge.
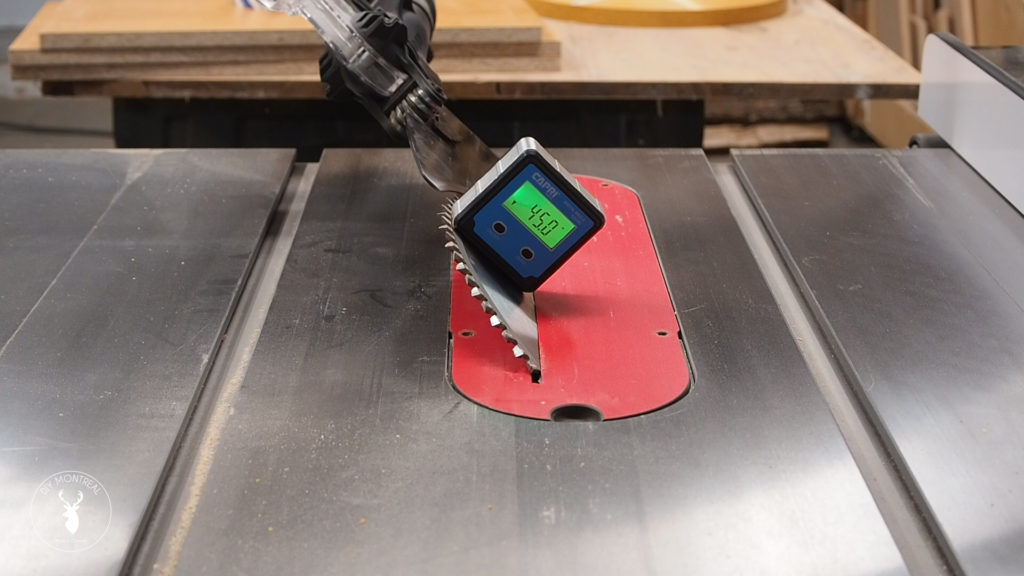
Ok so call me overcautious but I really wanted to avoid chipping the edges so I added some painters tape to the edges before making the mitered cut. I cut one side of all the panels first, then adjusted my fence to the final dimension and cut the opposite side. This way I knew each piece would be exactly the same size. Between the tape and the melamine blade I got super clean cuts.
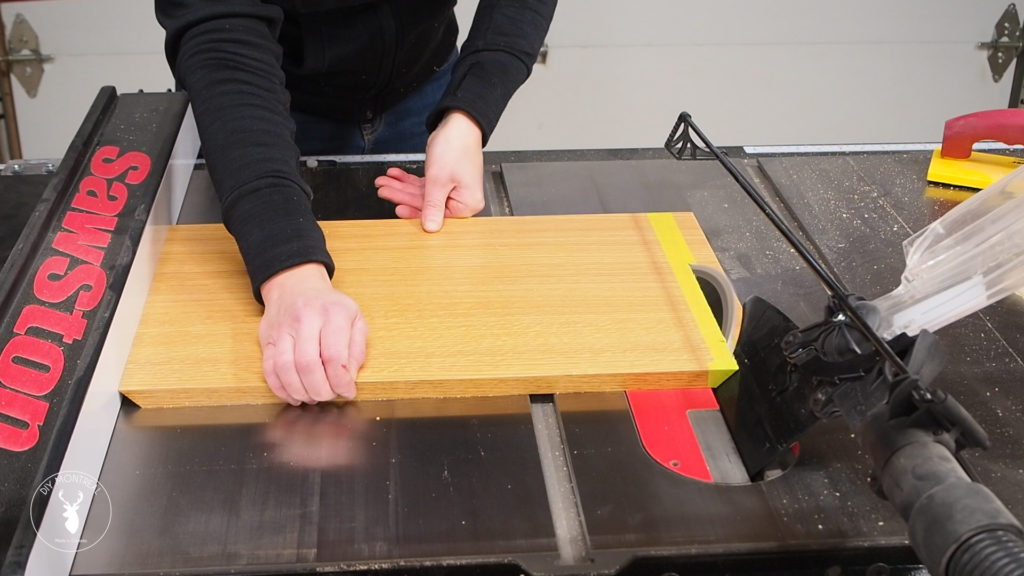
With all 4 sides cut to length and labelled, it’s time to add some biscuits. Particle board is too brittle to simply glue edge to edge but adding biscuits will strengthen the joints and also help with alignment during the glue up.
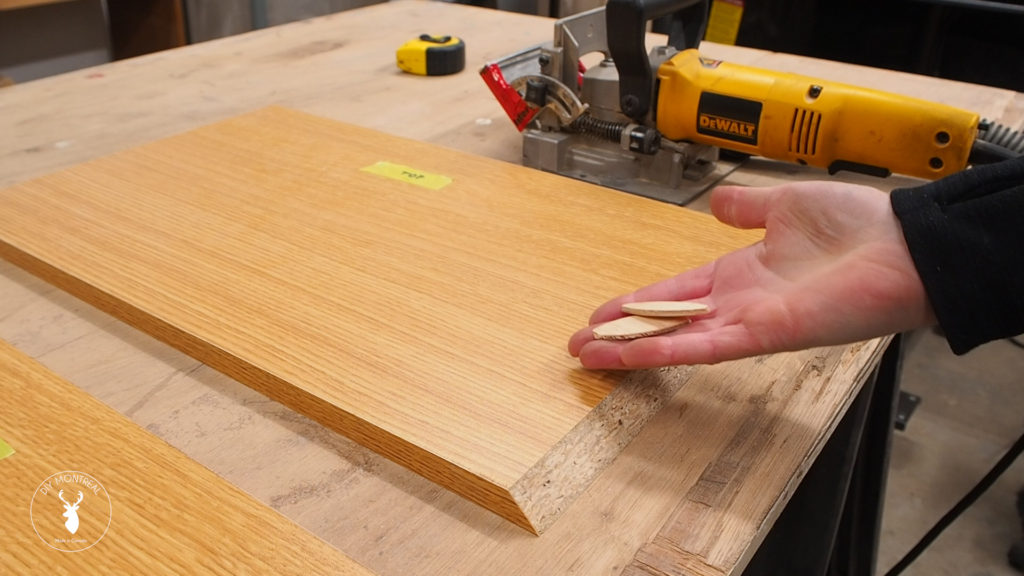
I set the fence to 45 degrees on my biscuit joiner and did a few tests to get the alignment right. There’s a little line on the side of the tool that shows you where the slot will be cut. You want to make sure that line is close to the top of the panel, otherwise you’ll cut right through the panel. As you can see I had to add a thin piece of wood to raise up the tool enough.
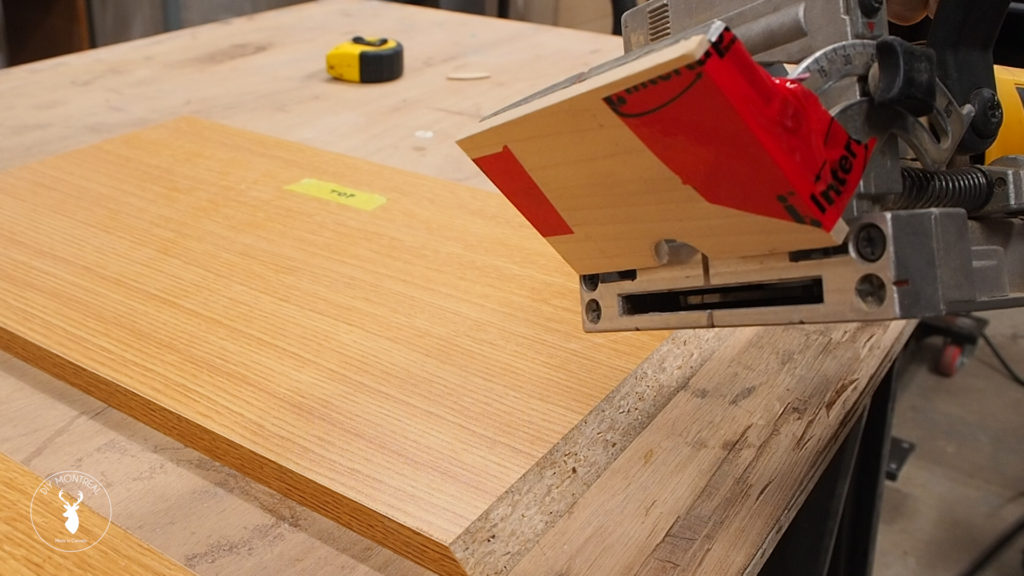
I lined up the panel and made marks where the boards would meet. I could then use these reference lines to position the biscuit joiner and cut the slots. I took my time making sure to fully seat the joiner against the boards and repeated the process to make 3 slots in each board end.
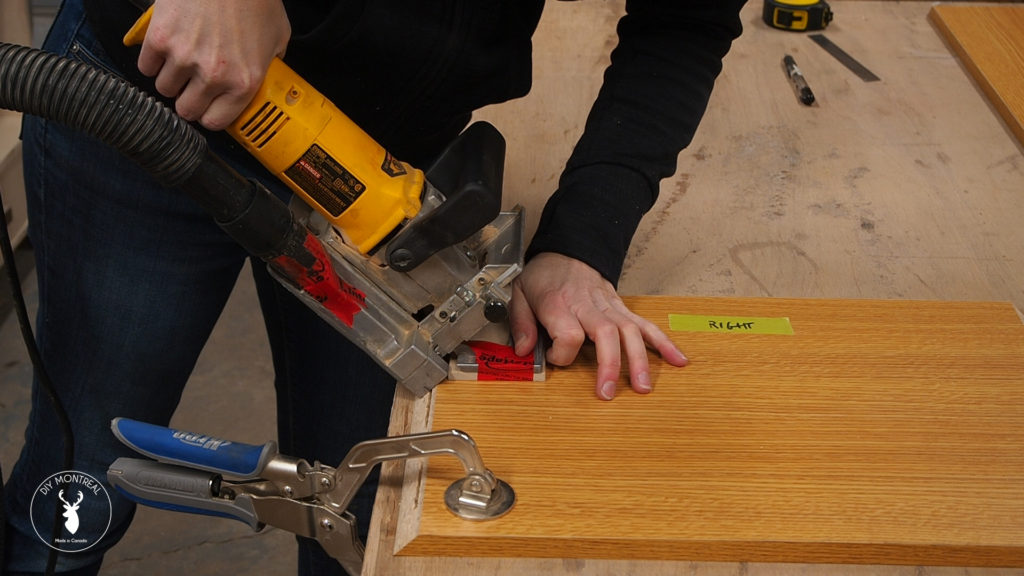
I did a dry fit to make sure everything lined up and decided I should add a couple pieces to the back for extra rigidity. I used my biscuit joiner again, this time setting the fence back to zero and using my workbench as the reference edge.
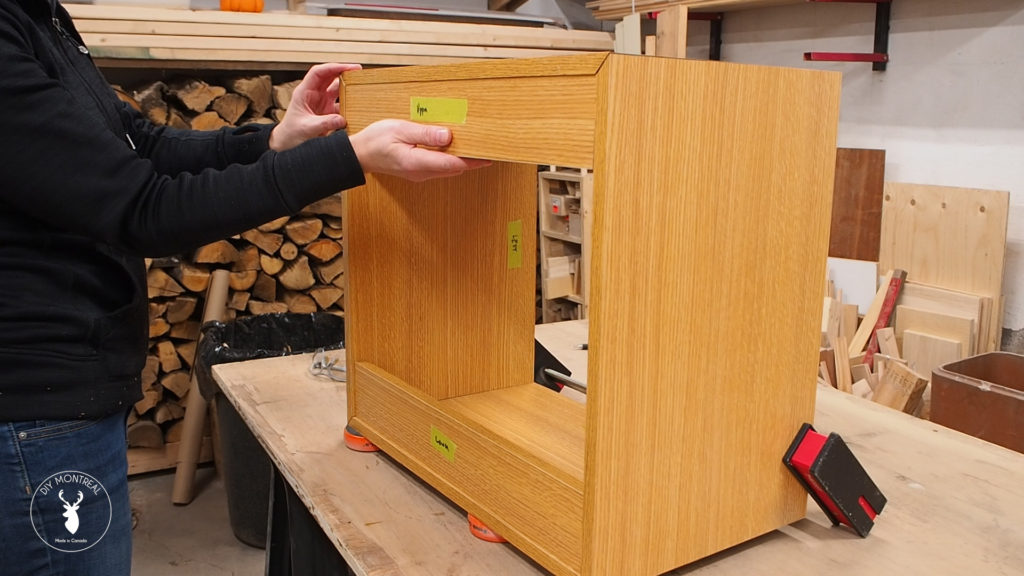
To make the glue up a little less stressful, I started by glueing on the small pieces to the top and bottom panels. I let them dry before moving onto the main glue up.
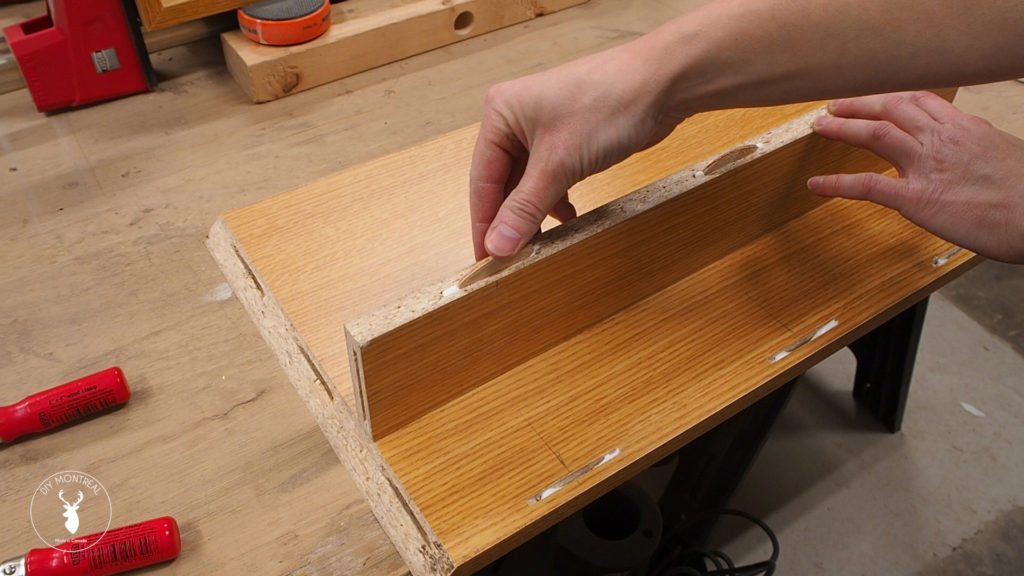
At first I used Titebond melamine glue but it’s not necessary for this application and I actually switched to Titebond II for the main glue up since it gives me an assembly time closer to 10-15 minutes which I desperately needed to adjust all these clamps and get all the joints aligned right. I made sure to double check all the joints and check for square before letting it dry overnight.
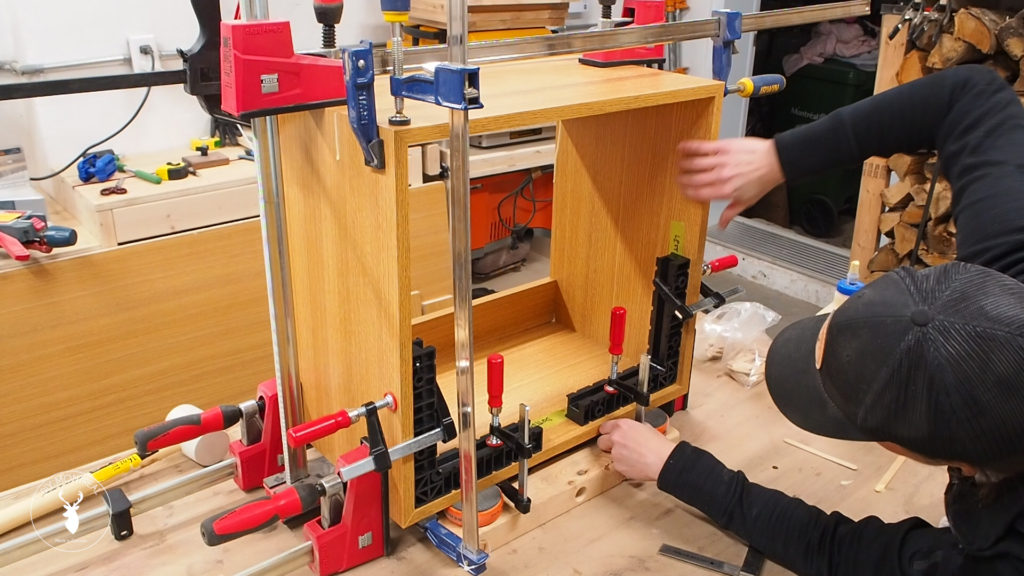
Alright, with the carcass assembled, I measured the opening and cut a door, leaving about an eighth of an inch gap at the side and at the top. Just like before, I applied edge banding to all 4 sides of the door.
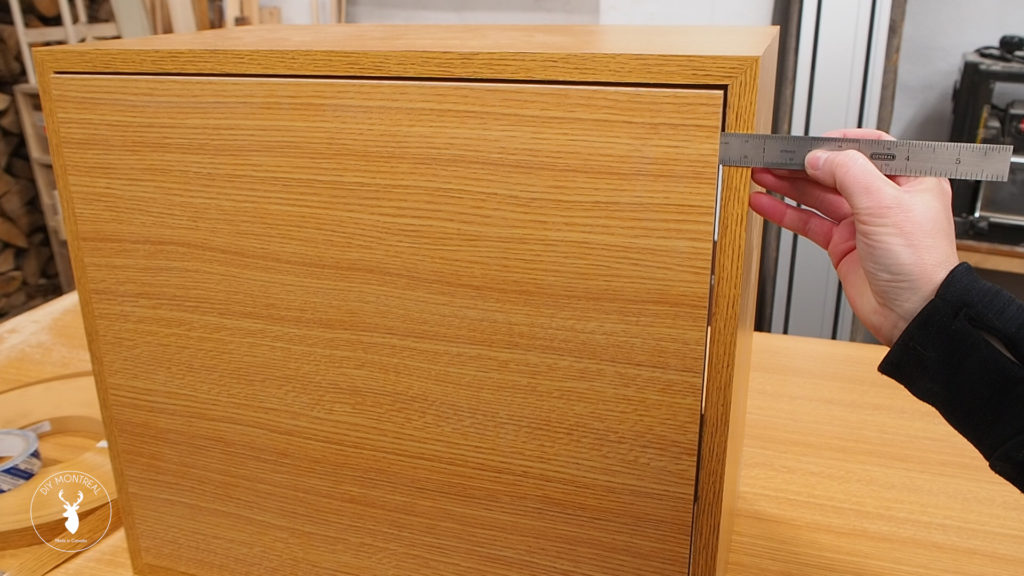
This time I paid more attention to getting the ends just perfect since they will be visible. I first trimmed the ends off then used a file to shave off the excess and get it perfectly flush.
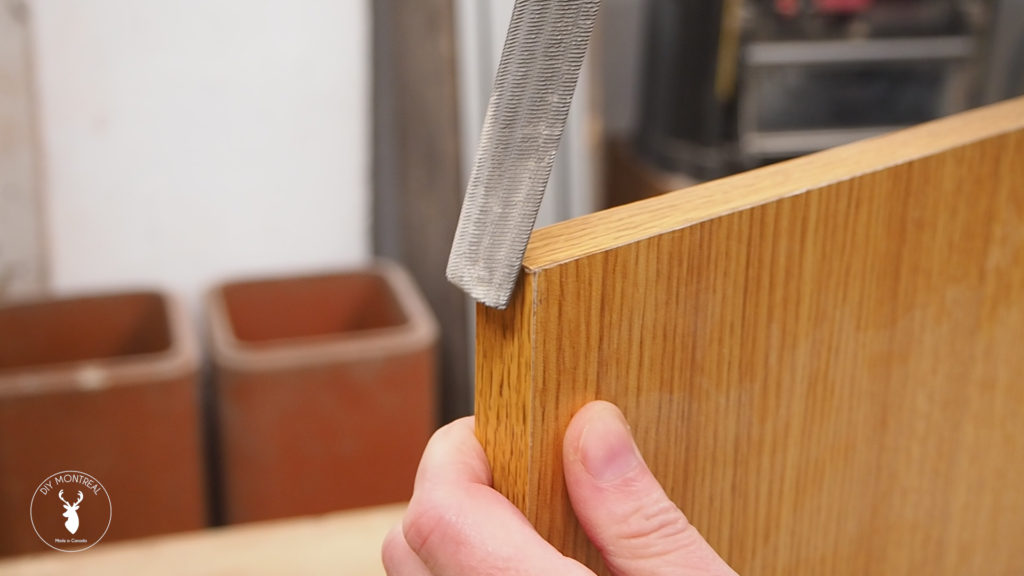
Tip: If you have any glue residue left from the Speed Tape you can use a dab of lacquer thinner to wipe it off.
I’m going to use this Kreg jig to install the inset door hinges. It actually has an integrated scale so it eliminates any need for measuring. And with the integrated guide stop, you never have to worry about drilling too deep. It’s pretty awesome.
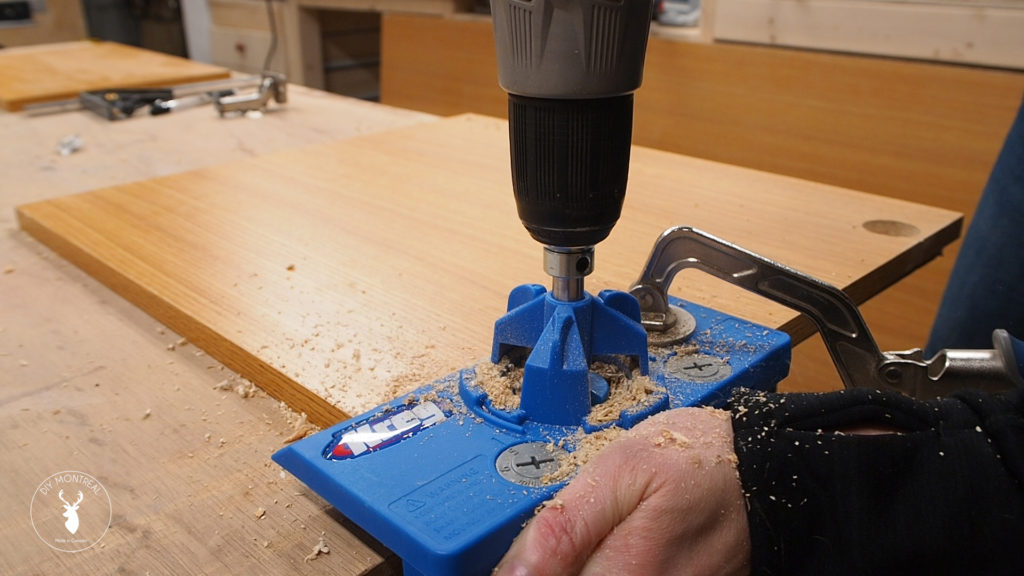
The only issue I faced was that the two small screw holes from my hinge didn’t seem to line up with the small holes in the jig, so I manually marked them with the help of my combination square.
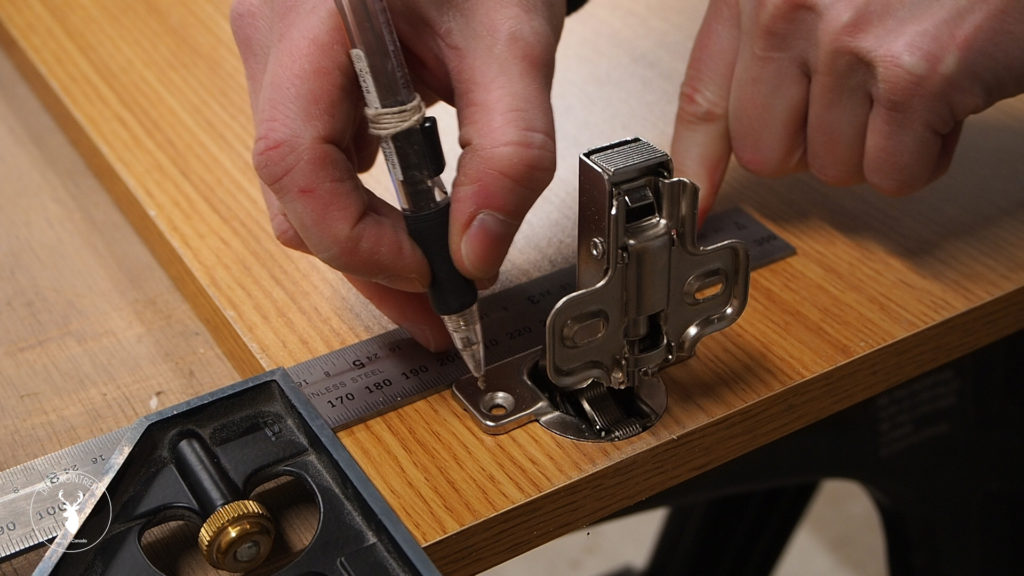
I could now pop in the door to mark where the hinges would be mounted. I used stop to keep the door flush with the front of the cabinet so I could circle around and mark the pilot holes from the inside. You can’t see it in this shot, but make sure you put a spacer under the door to raise it up slightly before marking the holes.
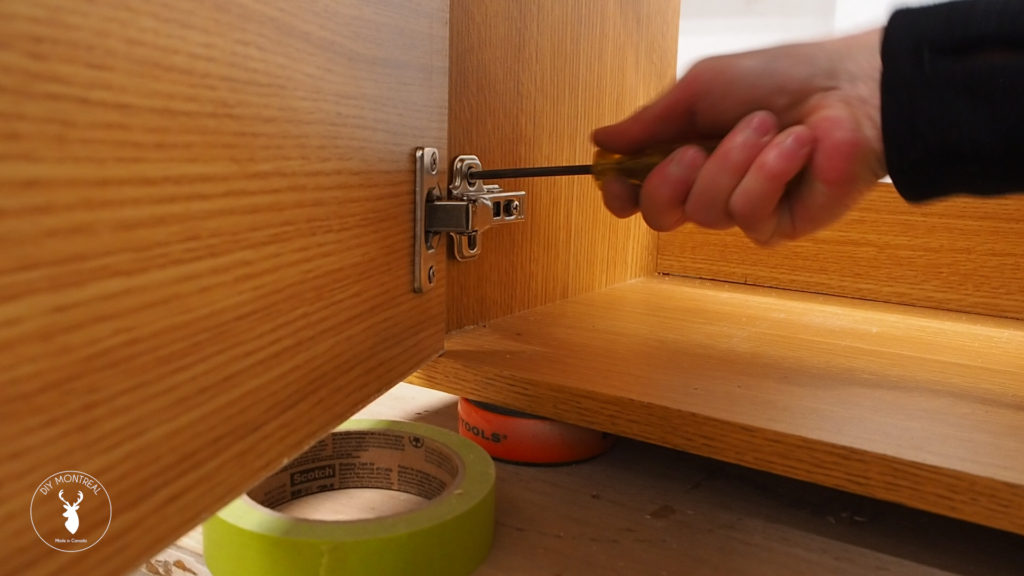
Ok so after playing around with the hinge’s adjustment screws for a while I got the door aligned just right. Then I noticed the door went inwards too far so I added a push to open mechanism I had on hand.
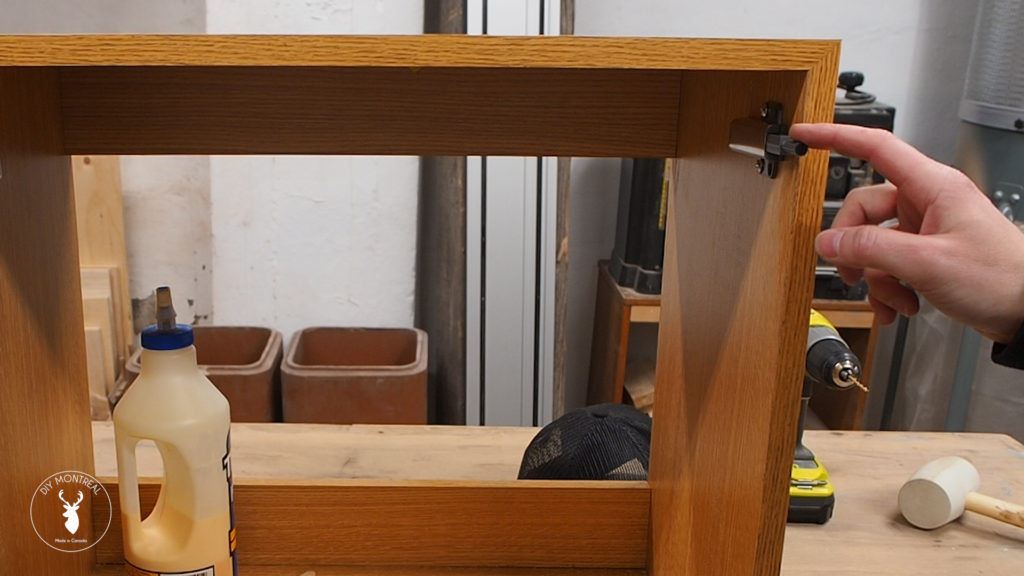
The last step before installation is to mount the suspension hardware. I found these professional grade mounting brackets at a local plumbing supply store and while I’m sure it’s overkill for my tiny little vanity, I like to do things right. The idea is to drill 4 holes and tap in the bracket, but easier said than done so I build a little jig to apply pressure in the right places as I tightened down 2 clamps and force it into the holes.
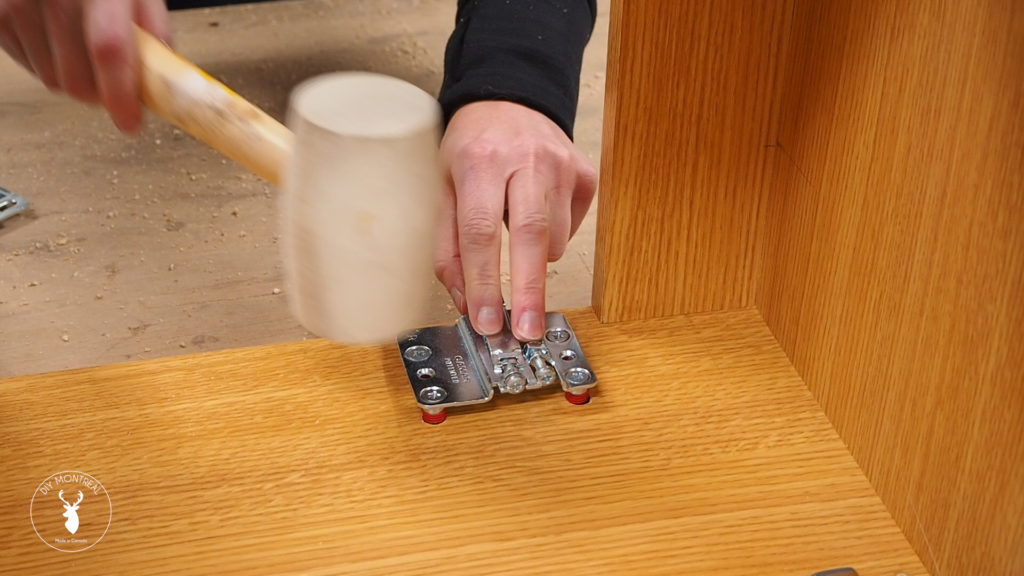
Once both brackets were attached to the vanity I could move it up into my powder room and position it into place. I temporarily place my sink to get the full picture and used a bunch of scrap wood to support the vanity exactly where I wanted it to go. Lastly, I made sure it was level and used shims to make any final adjustments.
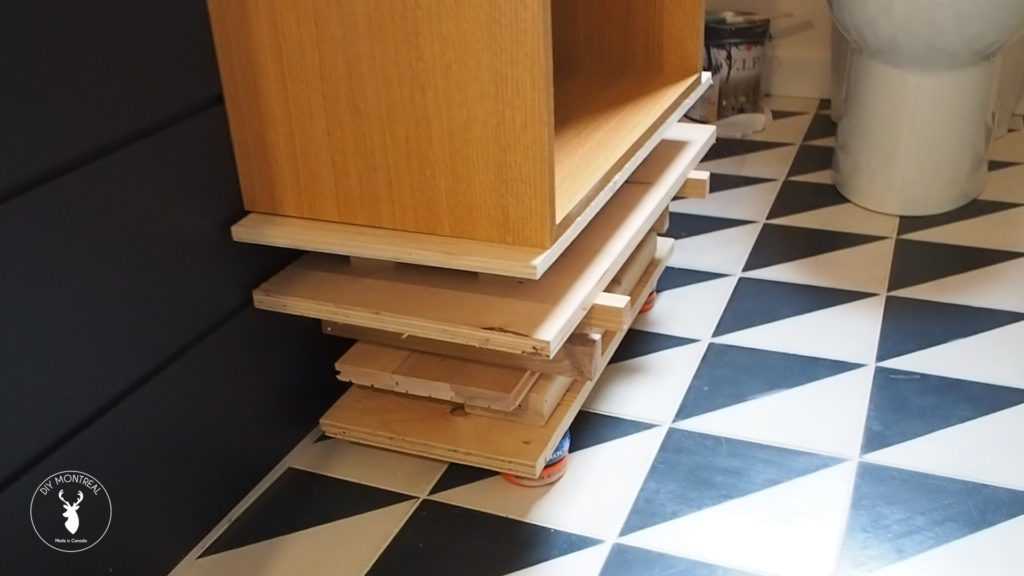
I’m happy to say that I finally thought of using my new laser level on a project! I set it up so the laser line would hit the top of the brackets, that way I could just line of the other part of the bracket on the wall, right up to the laser line, and mark the holes.
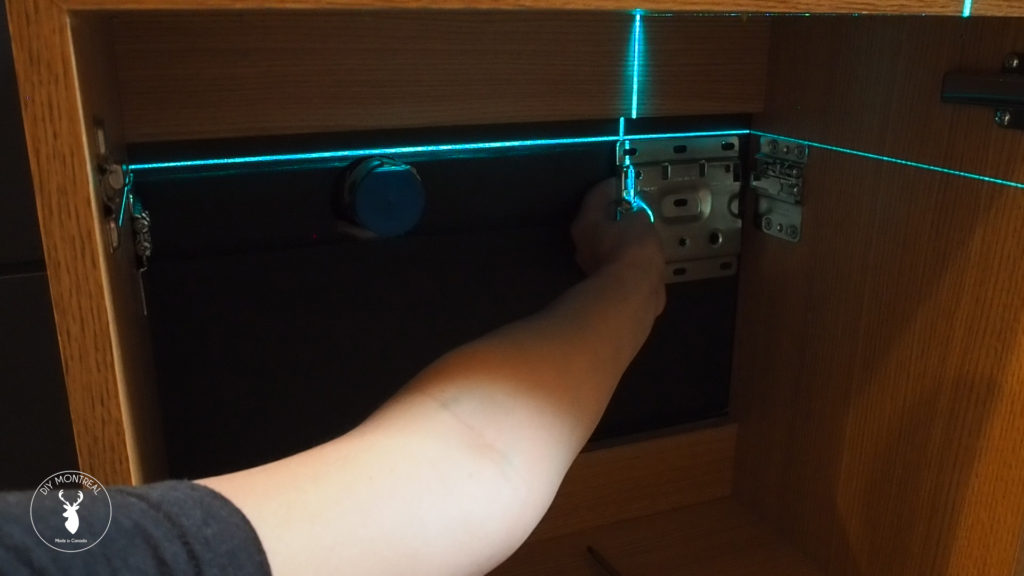
After drilling the pilot holes I could remove the vanity and mount the wall brackets. Now note that this wall has blocking that I’m drilling into since I planned to have a floating vanity when I did the remodel, but if you can’t drill into studs or blocking you can use wall anchors.
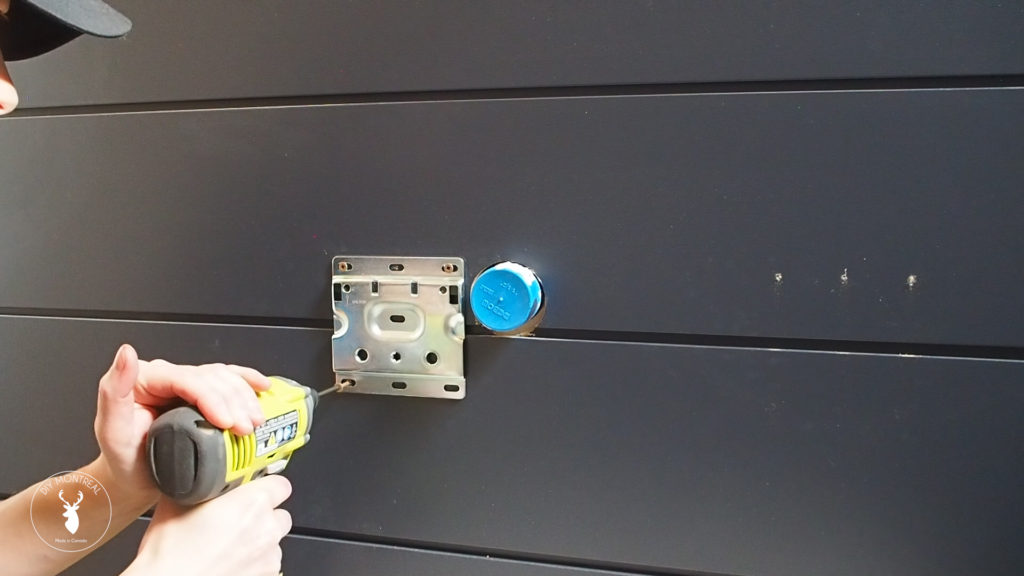
Alright, moment of truth. I can now put the vanity back in place and simply hook it into the wall. You can also use two screws to adjust the vanity up or down and front to back if needed.
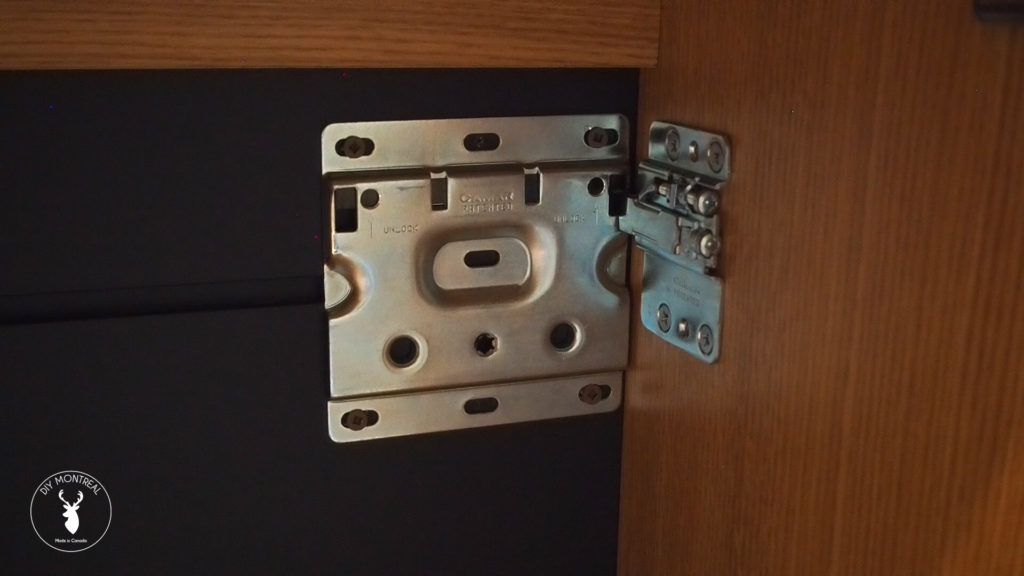
I suddenly remembered that I wanted to add a shelf so I went back to the shop to make the cut. I’m going to use this Kreg jig to install shelf pins roughly in the middle and while I really wish I had done this before installing the vanity, I found a way to make it work. I used a couple scrap pieces of plywood as a spacer so I rest the jig on them and use the top hole to make the pin hole. Then I pushed the block to the back and made another hole and repeated on the other side.
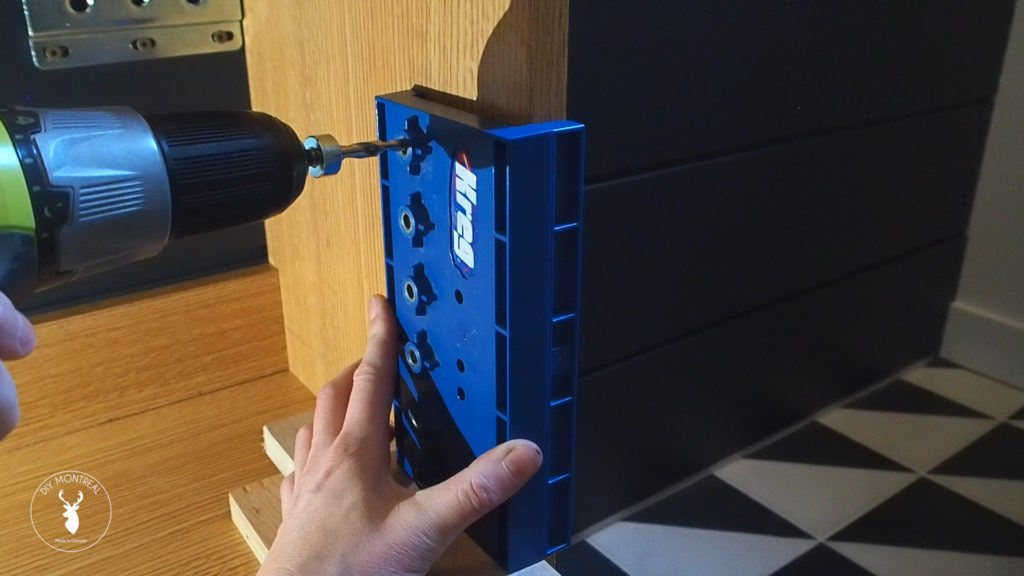
As you can see the drain pipe is in the way of my shelf so I checked a few measurements, leaving a little extra to be safe and then went back to the shop to make the cut out. Now you could add some edge banding to the cut out but I just left it alone.
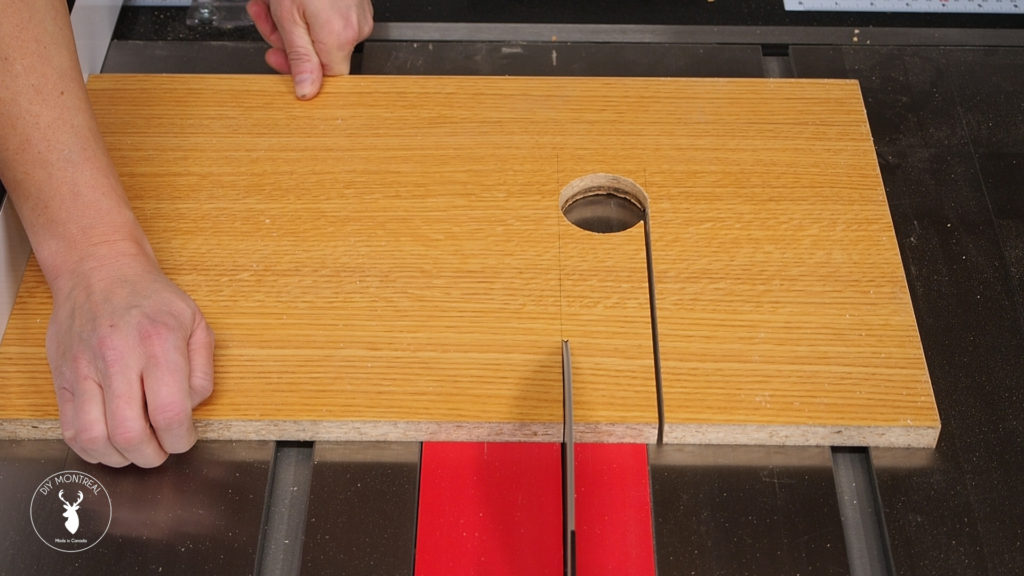
As you can see P trap and drain have been connected and I’ll be showing you how to hook that all up in my next video so be sure to tune in for that.
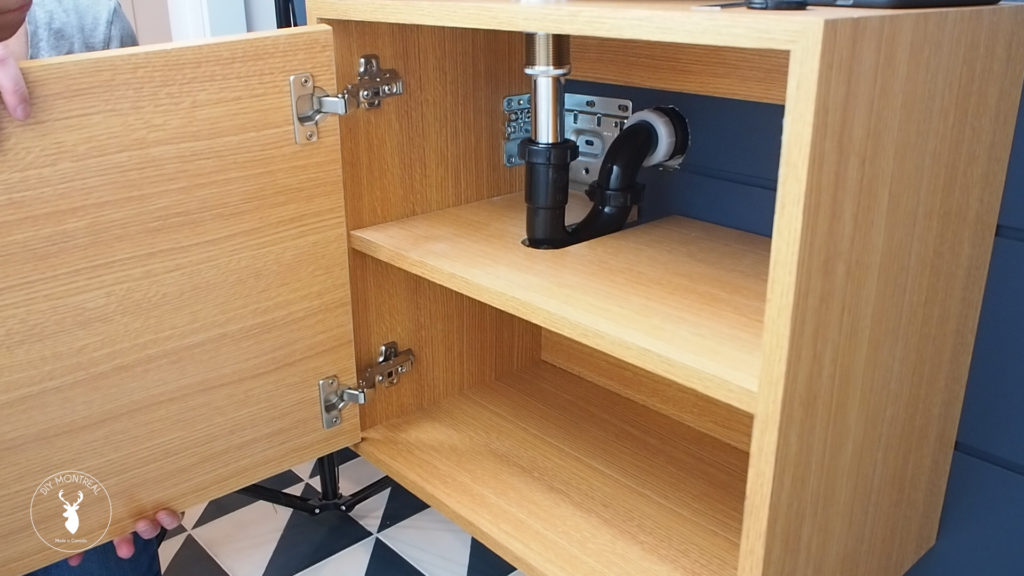
Now all that’s left is to reinstall the door and that’s a wrap!
